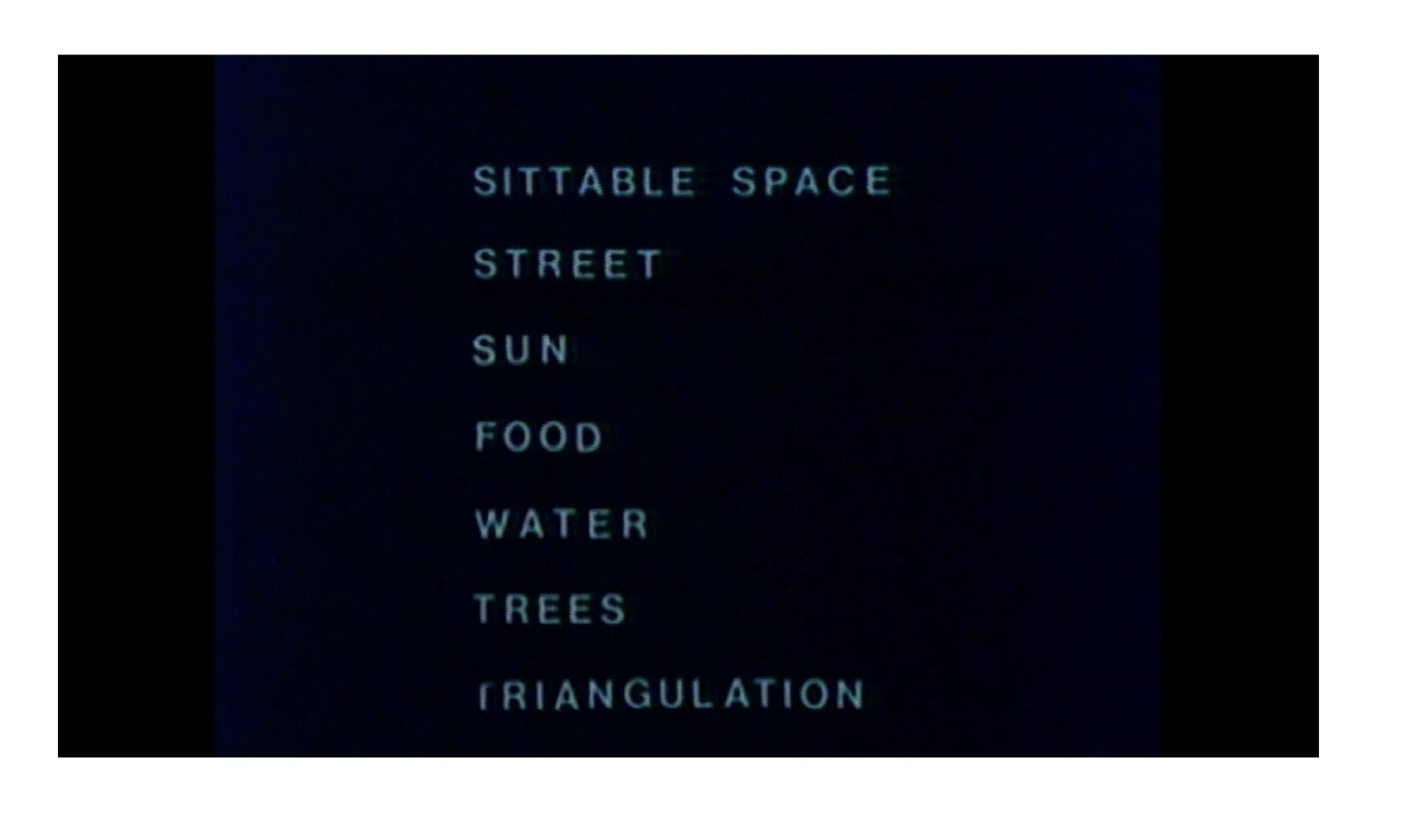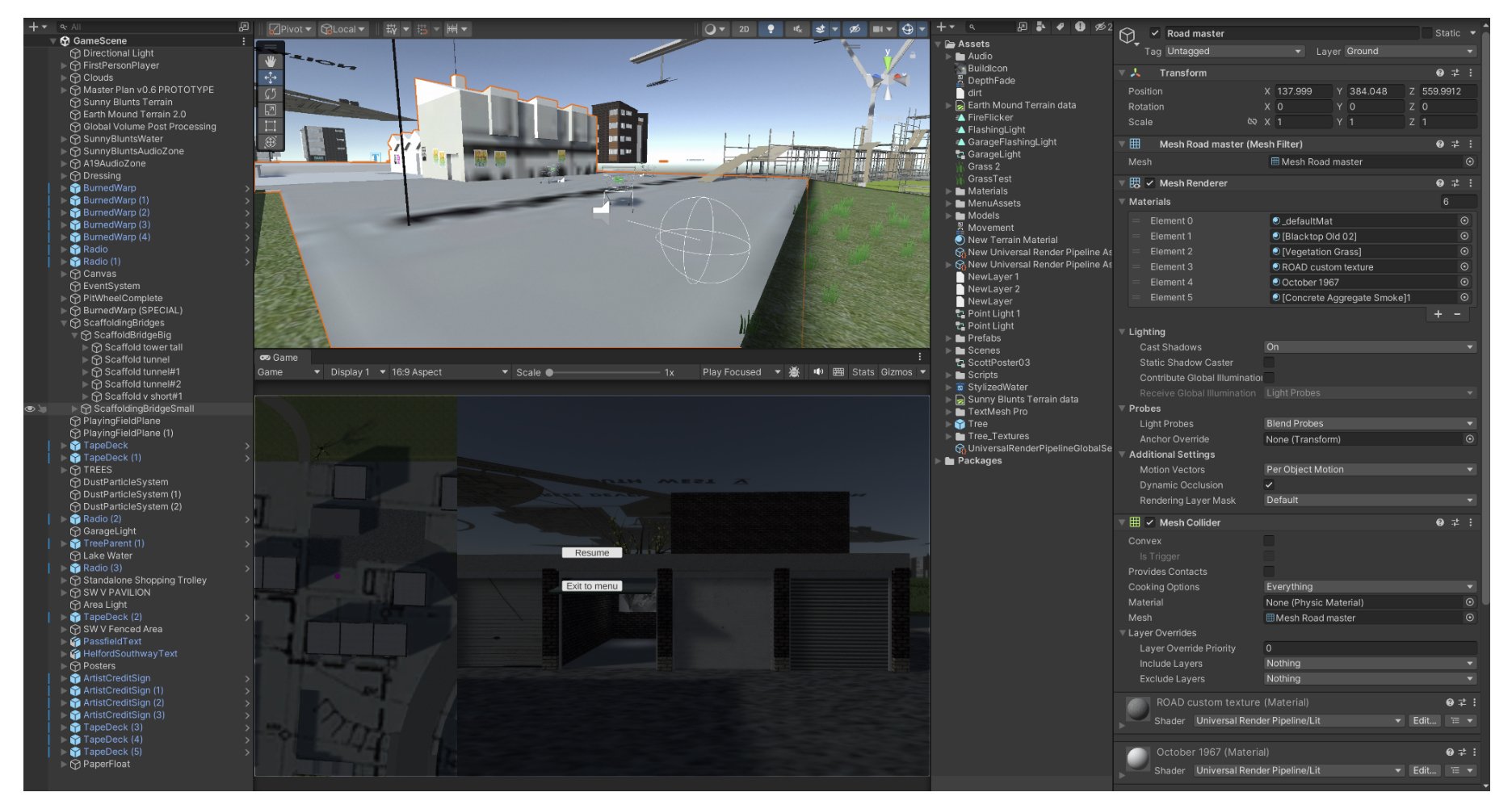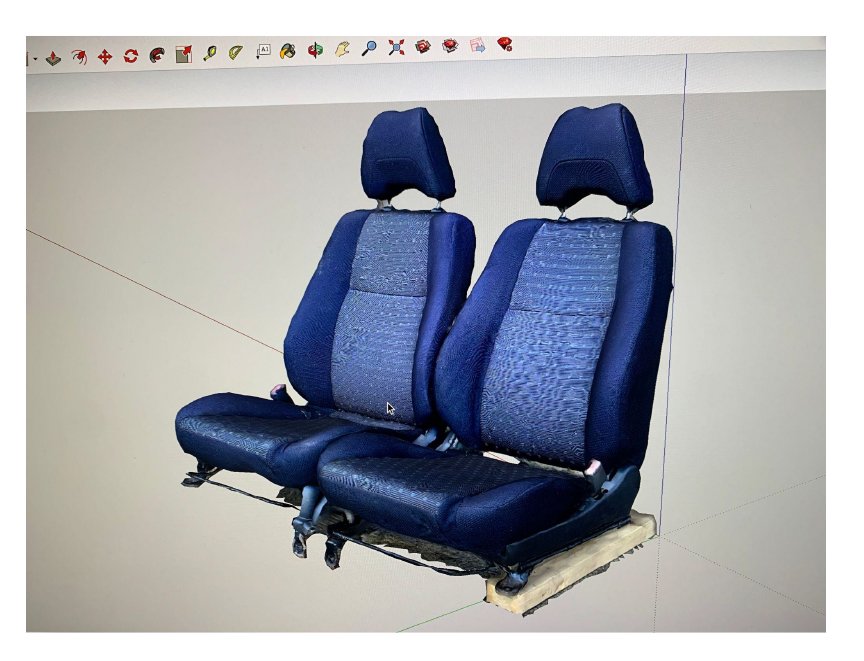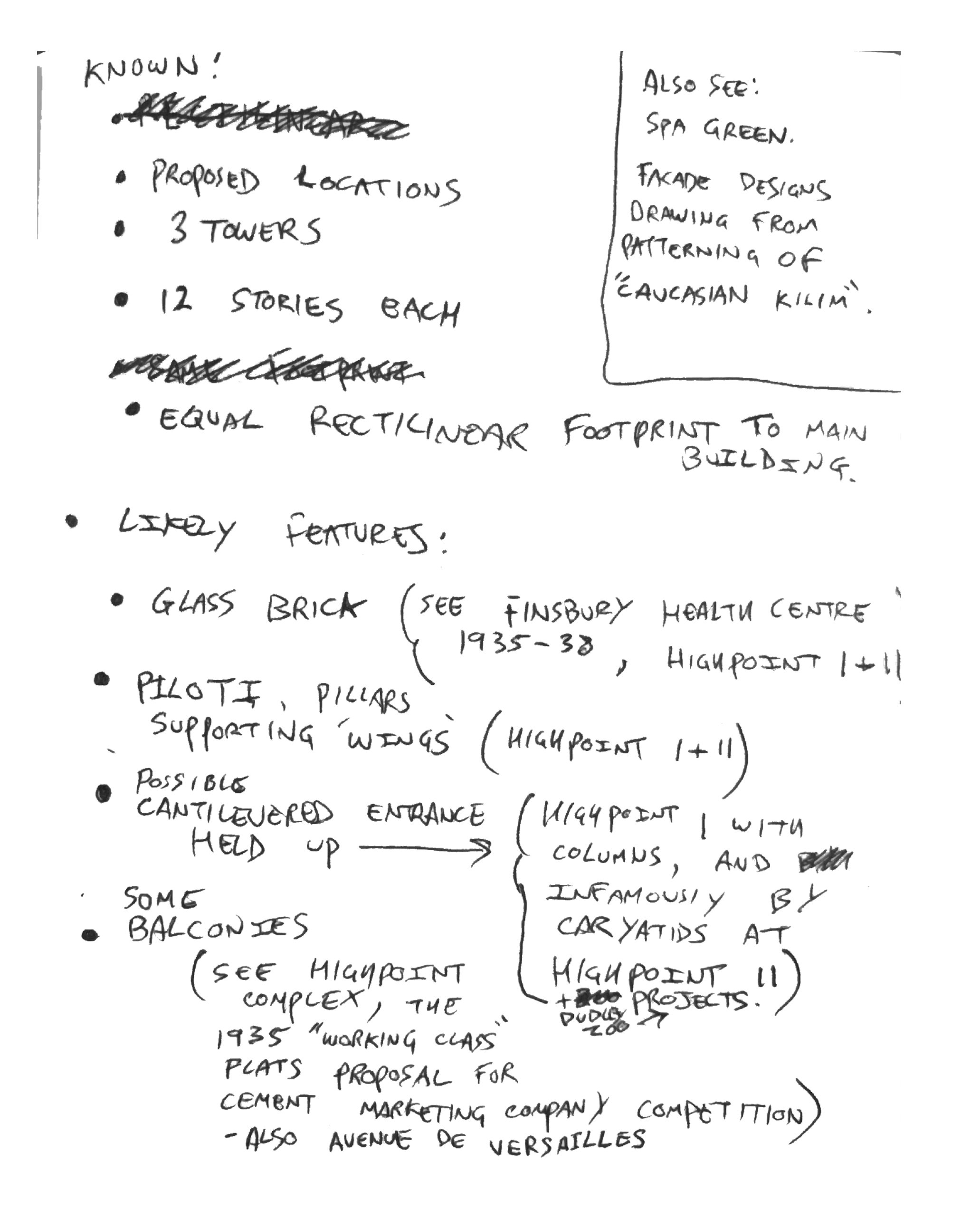DIGITAL RESIDENCY: PETERLEE 75
2023 - 2024
A digital residency from artist Andrew Wood, reflecting on the utopic reality of the new town of Peterlee as it reaches it’s 75th birthday. A digital “game space” called ‘seventyfivethreads: Version 1.0’ was created for people to ‘play’ Peterlee and hear resident’s interviews about this unique town.
However, it’s impossible to tell the story of Peterlee, its 75 years, or to chart its course forward without first reckoning with its multitude of canceled futures. Those phantom plans that continue to haunt the minds of residents, scholars, architects, historians, and artists, all curious about what might-have-been. Wood questions these possibilities through his digital residency.
[Expand to full screen] — 'SeventyFiveThreads (ver 1.0) walk-through
Artist Development Log (ongoing)
SeventyFiveThreads: observations and notes, ver 1.2
We think of architecture as a static thing, but physical structures and built environments are elastic and responsive. Architecture [...] is political space—social forces slowing into form. This is true on the scale of a building and also on that of larger territories. Buildings undergo constant deformations: structures are said to “behave” in response to forces, and buildings are said to “perform” (or mis-perform) in relation to program. [...] The structural pathology of a building is a diagram that records the influence of an entangled and potentially infinite political/natural environment, registering year-on-year temperature changes, almost imperceptible fluctuations in humidity and pollution, which are themselves indications of political transformations, patterns, and tendencies. [...] A blast, however, marks a limit to the responsive elasticity of built structures. (footnote: Eyal Weizman, Forensic Architecture: Notes from Fields and Forums
(Kassel: dOCUMENTA 13 and Ostfildern: Hatje Cantz, 2012)
All buildings and territories are in flux, that despite their brick and glass, rebar and concrete, they are not static but subject to myriad exterior forces. Decades on from the first designated wave, it seems apt to apply this analysis to British New Towns.
As Peterlee marks 75 years we can see how much it has shifted from its origin point, layered with lives and stories it is no longer neither New Town, nor the proposed “miners utopia” it set out to be. More worryingly it is a zone without direction, a cursed town even, its history a mass of cursed plans- some half finished, others forgotten or erased. Phantoms that have come to haunt the minds of residents, architects, and artists, all curious about what once-was, and what might-have-been.
These plans, though bold, must not be discarded as fanciful utopian dreams. Lubetkin’s vision of high rises, cinemas, green space, and a sports complex was hardly unrealistic, and according to preliminary inspections conducted, quite feasible from an engineering and technical standpoint. The glimpses we do have of these lost modernist futures are startling, most evident in Pasmore’s legacy in Peterlee South West, which on completion was a total integration of monumental sculpture, landscaping and housing. That we now see these works for what they are: visionary sketches that dared to take us into the future, makes the abandonment of subsequent plans, such as a second pavilion is South West V, sting all the more.
“I drove through recently out of curiosity, and it reminded me of one of those transformations in a horror movie, where someone ages before your eyes, getting wrinkly then mouldy as their face falls off revealing a grizzled skull!”
- (user MickeyV on web forum readytogo.net)
The town centre, today a drab and decrepit patchwork, was described by one resident I spoke to as having been “once cutting edge”. When asked what changed I was given a laundry list of items removed: the raised interconnected walkways, the ramps, the ornamental pool and fountains, the outdoor escalators, the children's playground, the landscaping behind what was once the Norseman Hotel, the benches, the sculptural touches, the stores long gone... In their
stead the town received a Kentucky Fried Chicken. Whilst modernism could be fanciful and broadly paternalistic, you’d be hard pressed to find a resident who sees this as a fair exchange.
This list was echoed by every older resident of the town I spoke to, brining to mind William H. Whyte’s 1980 documentary The Social Life of Small Urban Spaces. This revelatory, witty, and deceptively simple film grew out of the research group The Street Life Project.
Using time lapse photography and meticulous people watching the documentary is a study of the social function of urban plazas, their successes, failures, and solutions. While the group (and by extension documentary’s) key focus was US cities, in particular the plaza of the Mies van der Rohe and Philip Johnson designed Seagram Building in New York, the resulting insights of the project are applicable to any urban space the world over. Whyte and company identified seven key areas that contribute to a vibrant plaza or square, they are:
Whyte on the topic of Triangulation: “The characteristic of a public space that can bring people together... usually an external stimulus of some kind, it could be a physical feature or a happening...” .
This physical stimulus could be a public sculpture that activates discussion among strangers, while happenings could be anything from musicians, to magicians, to mimes. In addition many subtle but essential factors were observed that compounded the success of the above items, for example:
Water must be accessible, touchable, with no signs or security that enforce the contrary.
Fencing by nature is divisive and disrupts the flow from street to square, resulting not in comfort or protection but a caged feeling that was more likely to result in the generation of undesirable or criminal behaviour rather than prevention.
Seating must meet certain requirements in height, depth, spacing and proximity to both street, shade, and water. Seating must provide the pedestrian with a sense of choice.
In many ways, whether by planning or chance or some combination thereof, Peterlee’s town centre was built with many of these solutions in place, solutions to problems that mysteriously it had never had to face owing to its new town status, and made all the more unusual given that such problems would not be widely diagnosed in urban planning for many years to come.
The town centre’s trajectory in my eyes is a thoroughly depressing backwards retelling of Whyte’s research and subsequent documentary. Problems arising in the late 70’s and diagnosed in New York in 1980 had already actually been solved in the mid 1960’s before each solution was frustratingly chipped away at.
While many urban spaces have made attempts to right these wrongs, if you were to look at Peterlee’s town centre in the 2020’s it would appear to have doubled down on the creation of an inhospitable dead zone. Adding to this the rumours that further fencing is to be added do not give hope for a reversal of fortune.
I see a cursed town as one not just made stagnant by exterior forces but a zone that actively reaches for nothing, a place happy to tread water in the perpetual British Now of KFC’s and strip mall adoption. Only by reckoning with Peterlee’s loss and multitude of cancelled futures can we begin to chart a course forward for this territory.
Peterlee town centre, possibly early 70’s, showing accessible water, seating, sun, trees, and unobstructed access to street. Out of frame - food, and a short walk to public sculpture.
“How can you hang on to a dream? If it's a dream of concrete, you might think it would be pretty easy. The artist Victor Pasmore (1908-98) said it would take an atom bomb to destroy the abstract concrete pavilion he built in the early 1960s at Peterlee”
- (If they had an A-bomb... Jonathan Glancey, The Guardian, Mon 12 Nov 2001)
The divisiveness of Pasmore’s Pavilion is well documented, for much of its life the now Grade-II* listed structure faced the real threat of being razed (or in one councillors plan buried), and though it escaped the wrecking ball (or earth mound) the same can’t be said for the Pasmore designed house elevations that surrounded it. Many of the modernist flourishes that dotted the housing of Sunny Blunts and South West phases 1 through 4 have been erased, some buildings and roads gone entirely, the rest irrevocably modified beyond recognition.
West elevation drawing for Pasmore’s unbuilt SW V pavilion to be sited adjacent to Passfield Way.
It is highly improbable that the Apollo Pavilion could have been conceived at all were it not for a series of early 20th century movements in visual abstraction. Cubism, and Constructivism might be the most obvious, but I believe it is the filmic theory of montage that the Pavilion is most indebted to.
As a structure it resists documentation, you can take a photo of it, but no single viewpoint can capture it in totality, its form, scale, and curious utility all deny this. Instead it is durational, It must be experienced over time, moved through, strolled under, and sighted from vantage points in the round. Only then, by having “engaged” with the structure and wider site can you have truly grasped the Pavilion.
Ver 0.1
Given this experiential necessity, any digital imaging of Peterlee as it exists, or of its historical plans, naturally lends itself to an interactive and time based format, preferably one that is accessible, recognisable, and one where the user has the agency to explore at their leisure.
For these reasons I settled upon the form of a digital game space, a space that would acknowledge the unlimited possibilities of virtual worlds, and lean into the medium's quirks that defy our physical reality. I see little point in a photo realistic recreation of Peterlee’s present, for that Google Maps has you covered.
Instead I sought a digital reimagining of the town where a user can traverse from the existing (or buried) Apollo to a ghostly South West V Pavilion, moving through it and into it, and gazing out further, to more overlaid phantoms, the flickering highrises of Lubetkin’s earlier vision.
Notebook 1
Churned fields, coal seams deep below foot, a foundation found in the rough pencil sketch of main arterial roads. This plan became the first layer in what I've come to call “the stack”. I see it as both a desolate pre-town landscape, and a potential post-town worst case scenario. Threads as both connection and apocalypse.
Film
In addition to the aforementioned Threads (1984), and The Social Life of Small Urban Spaces (1980), a number of other films, either influential to the project, or in the back of my mind throughout production are worth mentioning:
Cumbernauld, Town for Tomorrow (1970) and Cumbernauld HIT (1977).
Though geographically removed from Peterlee this pair are in my opinion the most noteworthy (and official) films produced about a New Town in Britain to date. Despite being blatant Development Corporation promotional films, they’re fascinating and far more insightful than the earlier Charley in New Town (1948) or the more contemporary but somewhat insipid New Town Utopia (2017). Focusing solely on the titular Scottish town established in 1955, they are wonderful time capsules, acting as portals not only visually into a New Town, but also into the thinking of the time and the still visionary (if slightly misguided) approach to planning that was undertaken there. Where they differ is in their approach, Town for Tomorrow is prim, proper and informative, reminiscent of a video a teacher would put on in school when it was a rainy day. HIT meanwhile is completely off the wall, presenting the New Town as a location so desirable it would become the target of knock-off Bond villains intent upon hijacking it. Produced for the Cumbernauld Development Corporation, and with members of the corporation appearing as themselves, it is a truly bizarre film, functioning as a joyous and experimental counterpoint to the Corporations former Town for Tomorrow.
Fiorucci Made Me Hardcore (1999)
Mark Leckey’s landmark video work, an experimental chronicle of underground music, its devotees, and culture in the north of England, from Northern Soul to rave.
The Miners Hymns (2010)
Bill Morrison’s spellbinding wordless eulogy to the pit villages of North East England. Morrison’s edits and subtle manipulations of carefully selected archival footage is accompanied by an elegiac score from Jóhann Jóhannsson, resulting in arguably the finest artwork ever produced about coal in the north of England.
Mining Review 15th Year No. 5 (1962)
A Peterlee focussed segment of the NCB’s long running industrial cine-magazine. Notable for its acknowledgment of pit village opposition to the New Town, and its image of the “No P.LEE” graffiti daubed on a wall in an unnamed surrounding settlement.
The Offence (1973)
Sidney Lumet’s deeply disturbing and somewhat forgotten police drama that was shot in and around the first wave New Town of Bracknell (designated 1949). The landscape and architecture depicted are eerily familiar, and the exterior night shots of Bracknell’s town centre evoke that singular grimy, and desolate atmosphere that can be found in many New Towns after dark.
Ver 0.5
0.5 is a stack and fantasy in triplicate. This stack is spine and foundation, spatially and conceptually, it is a vertically arranged collage composed of historical plans for Peterlee, an approximation of the town in which all possibilities and proposed futures now coexist. It aims not for verisimilitude but towards conjuring a psychogeographic labyrinth of this singular and storied place. It is fantasy in that it is something we might literally fantasise about - something ephemeral, or out of reach, but also a fantasy in that it stands in opposition to our present stark reality - that which Mark Fisher referred to as “capitalist realism”.
The first fantasy is the historical plans and drawings of the town, drawings that emerged from the post war social milieu and modernism of the 50’s and 60’s, images embedded with the mid century dreams of what Britain could be. Later as governing economic theory shifted, and modernism waned, such ideas daring to exist outside of the market would be throttled, bringing us to our second fantasy - our engagement with these plans decades after their production.
It is difficult now to view these artist and architect renderings outside of a hauntological lens, cemented now as “lost future” curios, images embedded with unrealised dreams that, dependent upon political persuasion, elicit lamentation from some, and sighs of relief from others.
The final fantasy of this triplicate - the inevitable impressing of my own desires onto the image during the interpretation and translation of flat drawing to extruded digital model. I say inevitable because there are simply too many gaps, too many unknowns into which the self will seep as two dimensions becomes three, shifting from the finite page with it’s dots per inch to the infinite scalability of virtual space.
Screen capture from inside the Unity editor, the game engine used to build SeventyFiveThreads.
Ver 0.9
Our experience of plans is vastly different from a walk through the streets that they might give rise to (whether virtual or irl). We lack the gods eye of architects and planners, hunched over their desks above unfurled papers. A perspective of detached power I wanted to afford to users.
This was achieved two fold, firstly through a split of the screen- first person complimented by a top down orthographic camera, flattening the world’s geometry into a real time map. The second was to create an instantaneous form of traversal allowing users to warp between the layers of the stack permitting new viewpoints of the cuts in this vertically collaged world.
To further this a passive “viewing platform” was added, a pit wheel mobile hovering above the town, not so much hinting but demanding acknowledgment of the inescapable industrial past. This rotating platform permits that gods eye position, with users able to see down to Lubetkin's unbuilt towers, to where one town plan was laid over the last, the ghosts that gave form to our present.
Screen capture showing split camera image, stack layers, and view from pit wheel mobile.
Notebook 2
Ver 1.0
Though 1.0 is stable, playable, there’s still a good chance for the player to “noclip” through a wall, or inversely become lodged within the geometry. Here the cone functions as both flavour, aesthetic markers of space in transition, and as legitimate cautionary tool, as even within the virtual accidents can happen.
I'm reluctant to fix these glitches however, as I’ve often found them endearing - being able to break the gamespace, or the self imposed challenge to get out-of-bounds for some players can be just as entertaining as the “correct” way to play set out by a developer, and is a trait wholly unique to the medium.
A quick search reveals a plethora of guides on glitches, bugs, and “hax” for today’s most popular games.
While I acknowledge the (often exploited) labour and incredible technical mastery (far greater than my own) that goes into producing AAA game graphics, the hyperreality of the same leaves me cold, the greater the illusionary verisimilitude the less I find myself engaged.
I think this is one reason we look back fondly to older generations of games, not simply out of nostalgia, but that we actually enjoy seeing the “edges” of these spaces, particularly in games that do not mask their form, or make the now common attempt towards a false “cinematic” experience. It reminds me of the internet of yore, where the web was more akin to a collage, with wildly different degrees of resolution sitting next to each other, where you never seemed to know where you’d end up. A more DIY virtual, before the walled gardens, before standardisations of UX/UI, and before flat design.
3d scan of car seats pulled from a local scrapyard.
Version 1.0 marks a first foray of the project into doubling as a curatorial zone, the initial wave of which comprises North East musician ako, local Peterlee graphic designer David Scott, and US/Berlin based noise and experimental duo STUMPED. Among ako’s prolific output are his self described “bootleg remixes”, often pulling from video games notably Sim City 2000, these tracks capture all the naive optimism of city building simulations, and the concomitant dreams of a brighter future. With evocative titles like “Melancholic Mayor” and “Tax and Money/Dawn of the City“ they’re perfectly suited for a virtual dive into lost modernism.
In contrast to this bubbly optimism are the works of STUMPED, textural blasts of noise that take on an almost physical presence when placed as 3D audio within a game space.
The aptly titled “Locked Skips” is immediately reminiscent of a common audio bug that can occur in many games, where an audio cue inadvertently loops, often indefinitely until the game is rebooted. Sited at the location of the unbuilt SW V pavilion it conjures a sense of displacement, the player having suddenly found themselves momentarily out of time and face to face with the unbuilt structure, surrounded by its swirling elevation plans. Scott’s posters meanwhile harness the energy of dance music and club culture. Functioning as timeless escapes from the drudgery of the everyday, unfulfilling labour, and for many, my younger self included, escapes from the orbit of the new town itself, even if just for the weekend.
Install photo of version 1.0 Castle Dene Shopping Centre, Peterlee, January 2024.
Notebook 3
Notes on the potential features of Lubetkin’s unbuilt Peterlee high rises
Ver 1.2
The latest works to be added to the project are the paintings of Boryana Rusenova-Ina, enlarged from oil paintings to multi storey murals, they draw on the artist's childhood in a block-housing neighbourhood in post-communist Eastern Europe. Collecting postcards she finds most reminiscent of the Sublime genre, Rusenova-Ina assembles these images into dioramas that then form the basis of the paintings. The paintings here, all taken from her “Placeholder” series, are notable for their strange theatricality, each containing contradictory points of light, with shadows that fall on dissected landscapes evoking stage sets and curtains.
“I see the dioramas as emblematic of the distance I feel towards my native landscape and yet the act of painting brings me closer to a place that is part memory, part imagination. Painting also provides another way for me to dwell inside places from which I feel estranged through a process of scrutiny. The images I create through this process read as both coherent and disjointed; they are made up of parts that belong together and yet imply multiple positions and histories.”
- Boryana Rusenova-Ina
Rendered with an authentic optimism, the paintings are devoid of the oft repeated melancholy and decay associated with these lasting modernist blocks, and, when placed within the context of the New Town, challenge us to consider what might-have-been had Lubetkin’s vision come to pass.
Whiteboard drawing plotting new warp points for the game, and the possible locations for further resident tape recordings.
Appendix 1 - Interviews from the ‘game space’
Interviews from people who consider themselves to be “from Peterlee” are places throughout the ‘game space’. There’s recount experiences and memories of living in the town, ranging from older members of the community who can remember parts of the town being built when they were children, through to young adults with more recent memory of contemporary Peterlee. Here’s a project Easter Egg by way of a playlist of these interviews below, in no particular order.
Project Partners:
— Commissioned by No More Nowt and funded by funded by Arts Council England.
— Empty Shop CIC, Castle Dene Shopping Centre, East Durham Area Action Partnership, Durham County Council, Peterlee Town Council, The Story at Oswald Mount, Apollo Pavilion Projects, East Durham College, OGRE Studio.
— This work forms part of a series of digital residencies commissioned by No More Nowt that explore how people from across the County, country and wider world can connect with County Durham’s people, place and the No More Nowt programme.
















